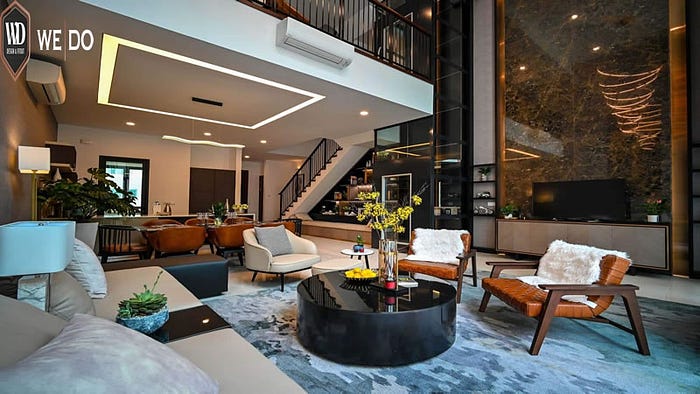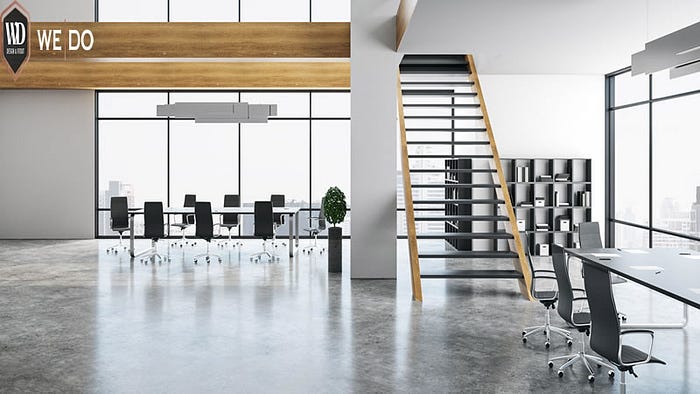Interior design and construction are essential to creating functional and aesthetically pleasing spaces. One term often encountered in this realm is “fitout,” which is pivotal in shaping a space’s final look and feel. Let’s delve deeper into what fit-outs entail and their significance in the design and construction industry.
Introduction to Fitout
A fitout refers to customizing and furnishing an interior space to meet specific functional and aesthetic requirements. It involves selecting and installing various elements such as flooring, lighting, furniture, colour schemes, and decorative elements to enhance the overall appeal and functionality of the space. In the context of interior design and construction, a well-executed fit-out can transform ordinary spaces into extraordinary ones, reflecting the personality and purpose of the area.

Types of Fit-outs
- Commercial Fit-outs: Tailored for office spaces, retail stores, restaurants, and other commercial establishments, focusing on functionality, brand identity, and customer experience.
- Residential Fit-outs: Designed for homes and apartments, emphasizing comfort, style, and personalization to create a welcoming and functional living environment.
- Retail Fit-outs: Aimed at retail stores and outlets, optimizing space for product display, customer flow, and brand visibility.
- Hospitality Fit-outs: Catering to hotels, cafes, bars, and restaurants, blending aesthetics with functionality to create memorable guest experiences.
Critical Components of a Fitout
- Flooring: Selection of suitable flooring materials such as hardwood, tiles, carpeting, or laminate based on durability, aesthetics, and maintenance requirements.
- Lighting: Strategic placement of lighting fixtures to enhance ambience, highlight architectural features, and create focal points within the space.
- Furniture and Fixtures: Choosing furniture pieces and fixtures that complement the design theme, provide comfort, and serve practical purposes.
- Colour Schemes: Utilizing colour psychology to evoke desired emotions, create visual interest, and establish a cohesive design scheme.
The Process of Fitout
The fit-out process typically involves several stages:
- Planning and Design: Collaborating with clients to understand their needs, creating conceptual designs, and finalizing layout plans.
- Execution and Installation: Procuring materials, coordinating with contractors and vendors, and executing the fit-out according to approved designs.
- Quality Check and Finalization: Conduct quality inspections, address discrepancies, and ensure the fit-out meets industry and client expectations.

Benefits of a Well-Executed Fit-out
A meticulously planned and executed fit-out offers numerous benefits:
- Enhanced Aesthetics: Elevates the visual appeal of spaces, creating inviting and inspiring environments.
- Improved Functionality: Optimizes space utilization, workflow efficiency, and user experience.
- Increased Property Value: Adds value to properties by enhancing their marketability, tenant satisfaction, and resale potential.
Challenges in Fit-outs
Despite its benefits, fit-outs can present challenges such as:
- Budget Constraints: Balancing design aspirations with budget limitations while ensuring quality and functionality.
- Time Management: Adhering to project timelines, avoiding delays, and minimizing disruptions to ongoing operations.
- Design Consistency: Maintaining design consistency across multiple spaces or phases of a project while accommodating changing requirements.
Trends in Fitout Design
Current trends in fit-out design focus on:
- Sustainable Materials: Incorporating eco-friendly materials and practices to reduce environmental impact.
- Smart Technology Integration: Integrating automation, IoT devices, and intelligent controls for enhanced comfort, convenience, and energy efficiency.
- Biophilic Design: Incorporating natural light, greenery, and organic textures to promote well-being and environmental connectivity.
Choosing the Right Fit-out Specialist
Selecting a reputable fit-out specialist involves considering factors like:
- Experience and Portfolio: Reviewing past projects, expertise in diverse sectors, and innovative design solutions.
- Client Testimonials: Assessing client feedback, testimonials, and referrals to gauge satisfaction levels and service quality.
- Cost and Time Estimates: Obtaining detailed cost breakdowns, transparent pricing models, and realistic timelines for project completion.
Conclusion
In conclusion, a fitout enhances interior spaces’ functionality, aesthetics, and value. By understanding its components, processes, benefits, challenges, and emerging trends, stakeholders can make informed decisions to create captivating and purposeful environments.

Unique FAQs
1. What is the difference between fit-out and interior design?
- Interior design focuses on conceptualizing and planning a space’s layout, aesthetics, and functionality, while fit-out involves the actual customization, furnishing, and installation of elements within that space.
2. How long does a typical fit-out project take?
- The duration of a fit-out project varies based on factors such as the size of the space, complexity of design, availability of materials, and project scope. It can range from a few weeks to several months.
3. Can a fit-out be customized according to brand requirements?
- Yes, fit-outs can be customized to align with brand identity, values, and customer experience goals, incorporating branded elements, colours, and themes.
4. What are some popular flooring options for fit-outs?
- Popular flooring options for fit-outs include hardwood, laminate, vinyl, carpet tiles, and polished concrete. Each offers unique benefits in terms of durability, aesthetics, and maintenance.
5. Are there any regulations or standards governing fit-out practices?
- Depending on the location and type of project, fit-outs may need to comply with building codes, safety regulations, environmental standards, and industry best practices to ensure quality, safety, and sustainability.